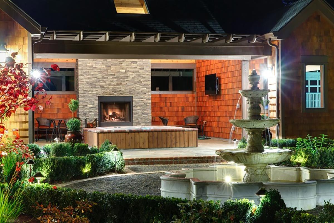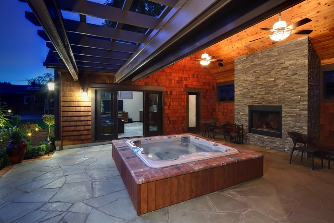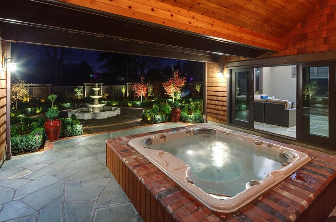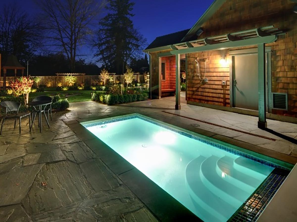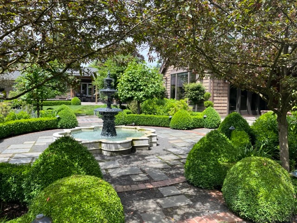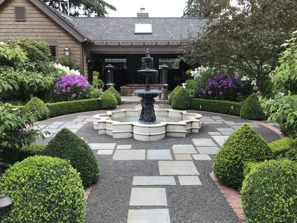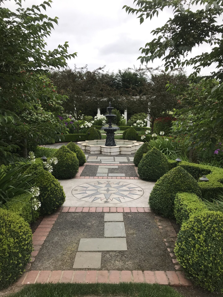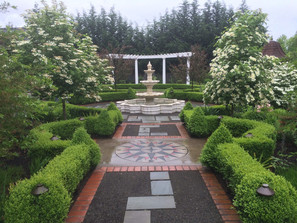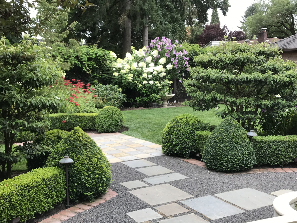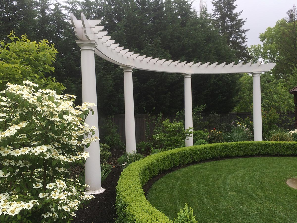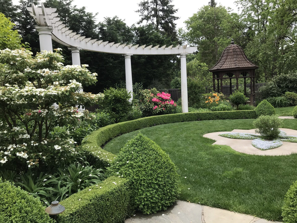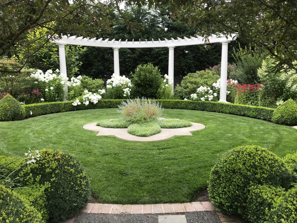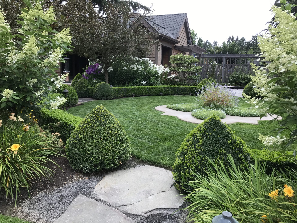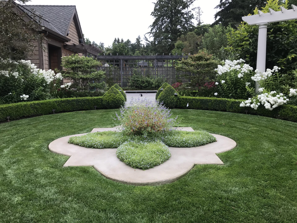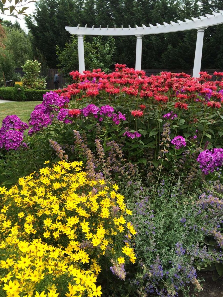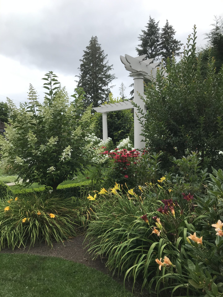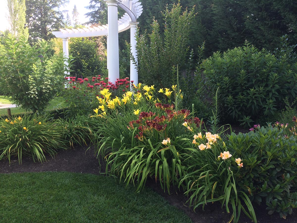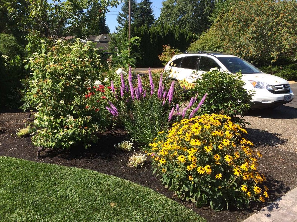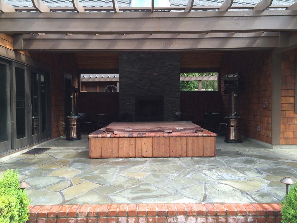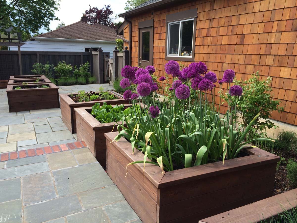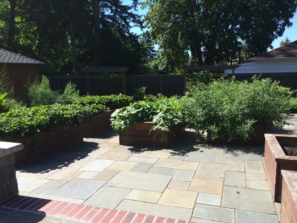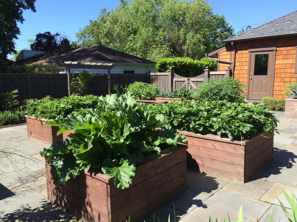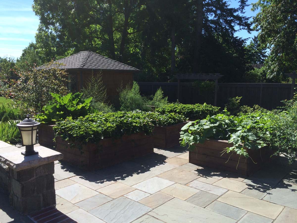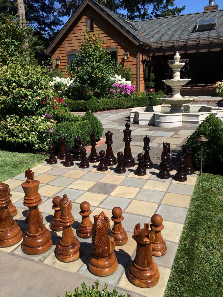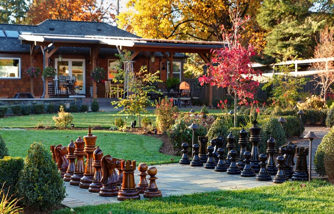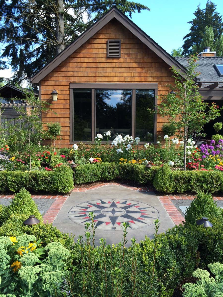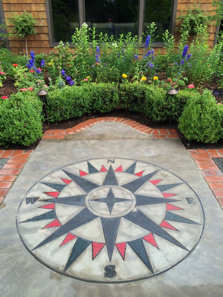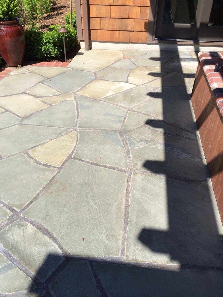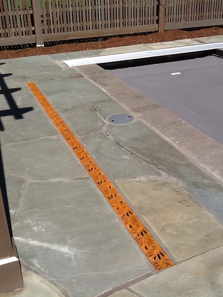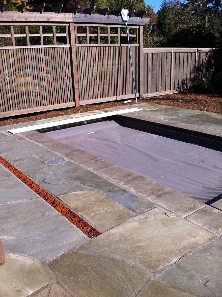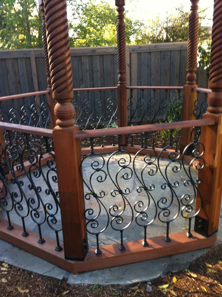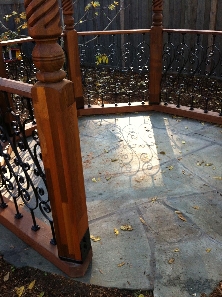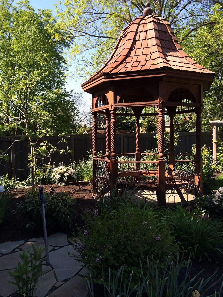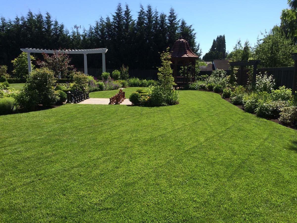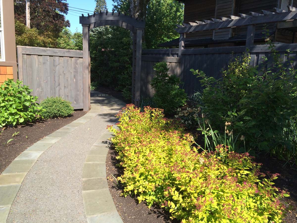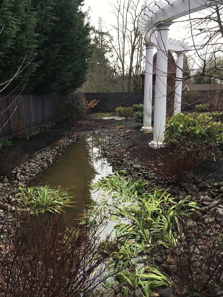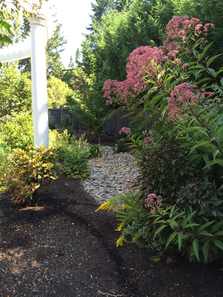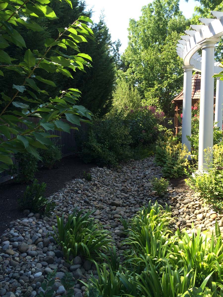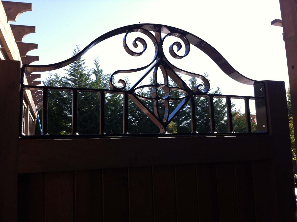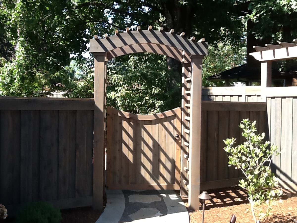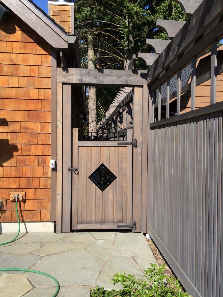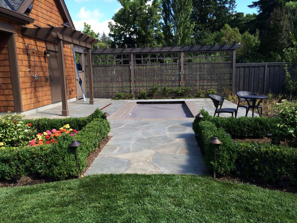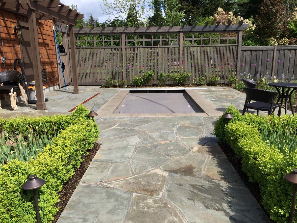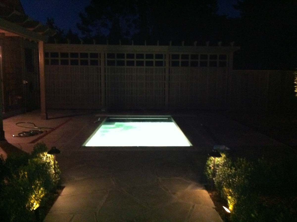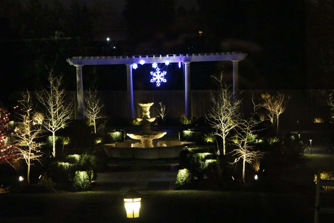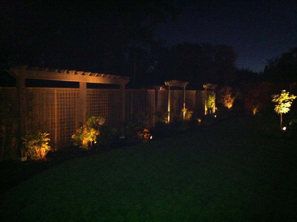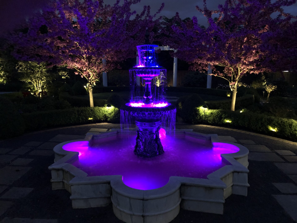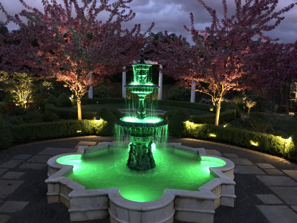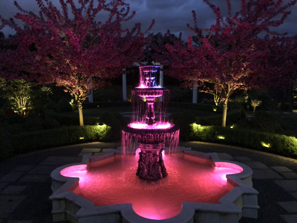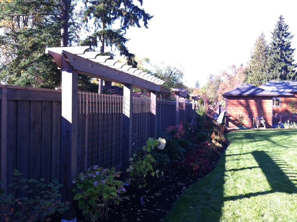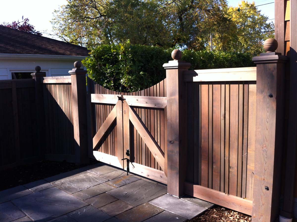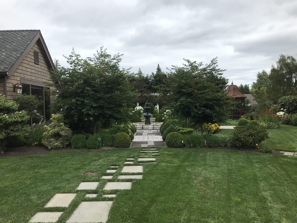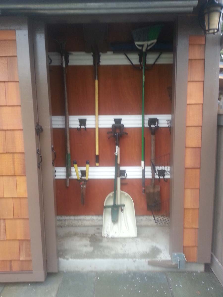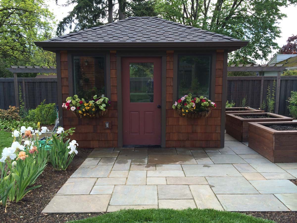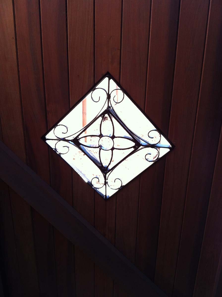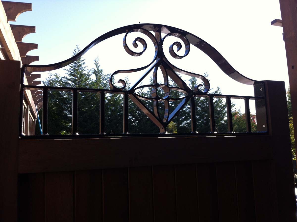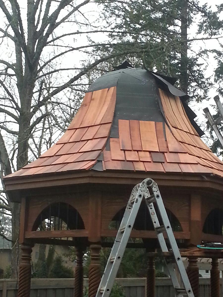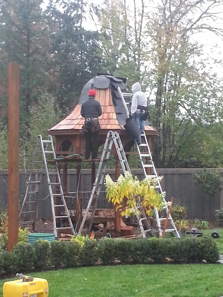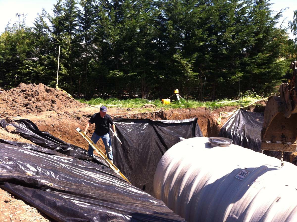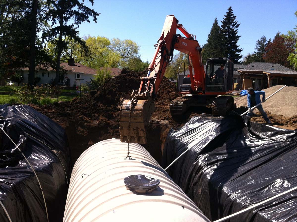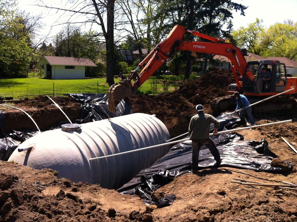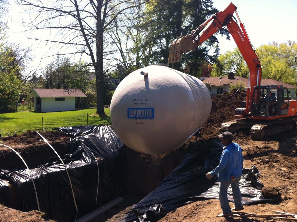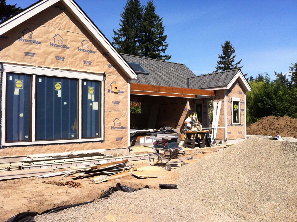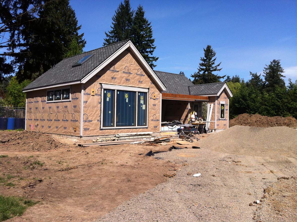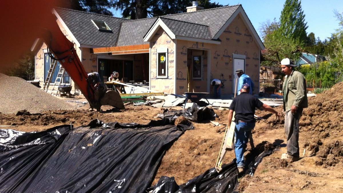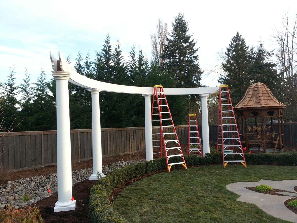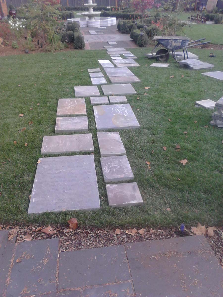A Sustainable Neo-Classical Estate Garden
Project Summary
This showpiece garden is a prize-winning design for our Principal. Our client wanted it all! Classical, beautiful, livable sustainability! Our specialty at The Garden Angels! What we designed and curated on this nearly one-acre property, is now a gorgeous urban wonderland of special garden destinations, with next-generation sustainable facilities. The landscape includes a hidden 15,000-gallon rainwater catchment system, water-washing rain gardens, productive permaculture potager (kitchen) gardens, driveable paving, porous paving throughout, and solar energy generation.
Elegant neo-classical style is the chosen geometry for maximum statement and display of colorful floral borders, meeting our client’s desires and taste. An extensive permaculture space allows for tons of food production with durable raised beds on a bluestone masonry floor. A central axis, neatly defined by clipped box hedges, organizes the entire space. Several key plants selected from the extensive ornamental plant collections acquired for the garden, determine the bilateral symmetry balance in the vertical planes, creating harmony through their familiarity and sequential flowering. Durable porous paving throughout the spatial composition leads the visitor to all the garden rooms, guaranteeing a full day of lingering and fun!
The journey begins on dimensional bluestone footfalls through a neatly-tended lawn panel, then steps through a quaint quatrefoil courtyard, perfectly proportioned for a princess, embraced by a special collection of diminuitive flower bulbs and summer annual display. Centered on windows of the garden’s cabana, this interstitial space becomes a deliberate place, in and of itself: its brick-lined flatwork orients due-North with its nautical compass medallion, the space indulges a prospect across the adjoining south lawn to an intricate gazebo. Later the visitor discovers this custom gazebo, a favorite design of our Principal, detailed with a rare bell-shaped shingled roof, copper cupola finial, iron spindle ballustrade and detailed turned posts. A spacious cabana conceived by our Principal, designed by Dwell Design and installed by C&R Builders, hosts the overnight guest, replete with attendant swim and soaking spas, outdoor shower, outdoor fireplace and media center overlooking a small fruit orchard. The cabana’s bluestone flatwork and large nano doors, blur the lines between indoors and outdoors on a warm sunny day, binding leisure and pleasure garden-tending hours well into evening. All areas of the garden are extensively lit by twinkling LED lamps in hidden fixtures by nightfall.
Cascades of babbling water spills over the ornately detailed bowls of an imported cast-aluminum tiered fountain into an Italian marble basin, a bold central element visible in the line of sight from all viewsheds in the organizing medallion space in the garden. Strategically positioned STYRAX japonicus shroud the view through the central axis, yielding only one focused perspective at a time. One must explore and experience one cloistered room at a time, then the next. The visitor is summoned from one room to the next, encountering the perfect cue to go forth commanded in our design. At the rear of the garden through a hidden clipped archway of branching achieved by the maturing MALUS floribundae planted at the edge of the center axial are the charming roundel lawn panel, also with it’s own charm and intricate center medallion detail.
A short path leads to another surprise. A stunning, bold, bright and stately custom folly structure defining the Eastern perimeter of the garden. But that’s not all. Beyond the folly’s footing is its own world of function: a water-washing rain garden, providing overflow for the hidden rainwater catchment system and for the overall property surface drainage. The space is planted with a collection of native shrubbery and tough grasses, sedges and rushes specifically chosen to phytoremediate any flow of water off the property that may be polluted by fertilizers or any other contaminants–as the client also wanted some fine lawn areas in the landscaping which would require fertilization treatments. The Garden Angels wanted this discharge drainage to be clean before entering local waterways. In this native planting space, there also is ample space for a planting of the popular ASCLEPIAS speciosa-Showy Milkweed, normally not well-suited for other smaller-footprint urban gardens. Finally the dark green curtain furnished by CUPRESSOCYPARIS leylandii-Leyland Cypress is sheared as a hedge at the perimeter of the garden, providing maximum privacy for this amazing garden.
Not every client commissions design and installion for such an extensive classical showpiece. This garden is a rare living example and true legacy of great sustainable beauty. We believe it is some of our best work at The Garden Angels, and we are eternally grateful for the opportunity to have created this Heavenly Garden on Earth!
Project Details
Acreage
Team
Services
Key Aesthetics
- Neoclassical
- Traditional/Formal





